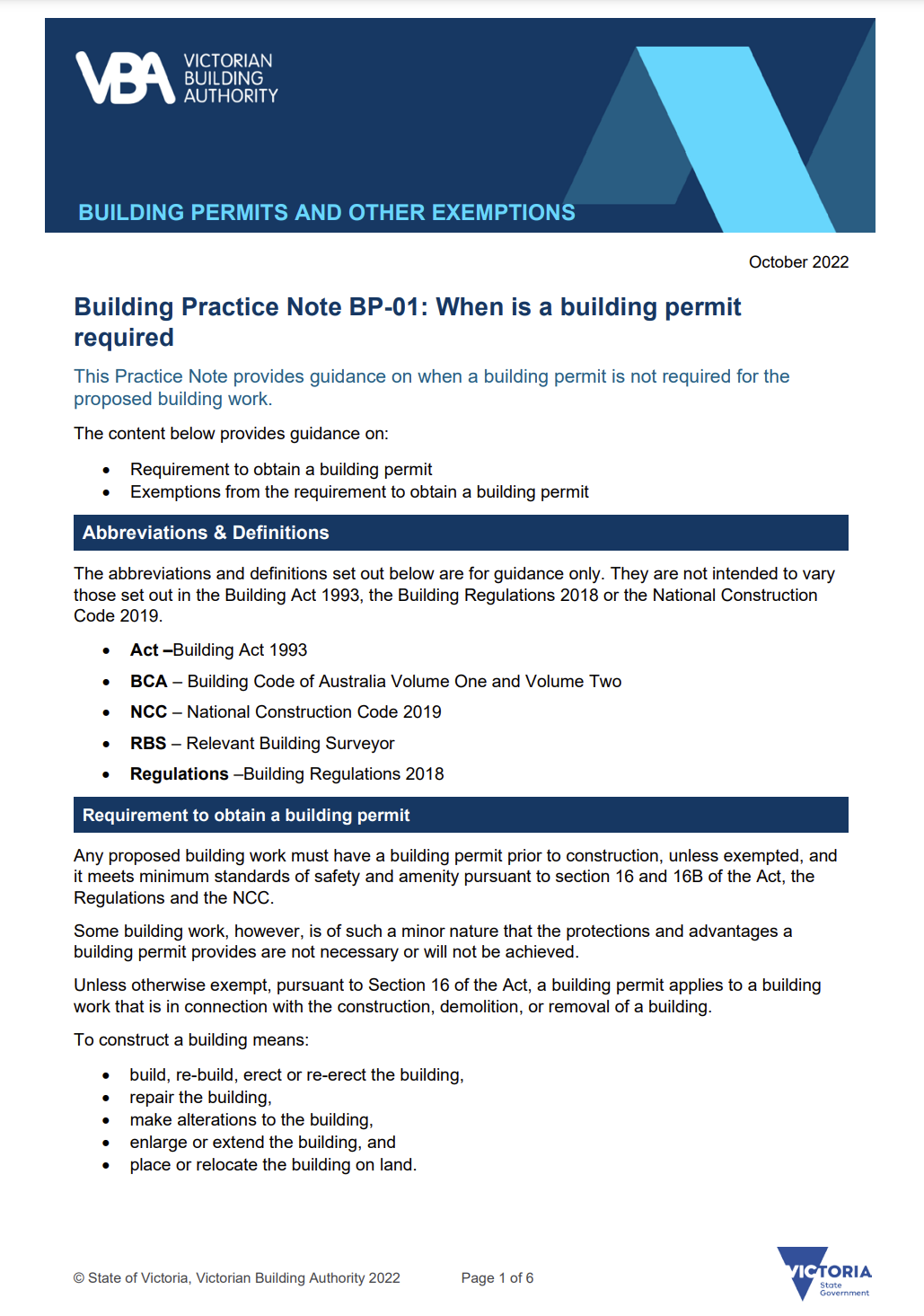“Do I need a building permit?”
It’s a common question and if the answer is “Yes” it could trigger costs you may not have accounted for. We’ll run through a basic list of what you typically can or cannot do without a building permit in Victoria, Australia then outline what the implications might be for you and your project.
Yes, you need a permit
Decks (yes, all decks, no matter how high or large)
Structural Alterations - anything involving altering an element that supports another element (load bearing wall, lintel, column, stumps, footings)
Construction of a carport
Restumping and similar works
Retaining walls over 1.0m
Re-roofing (some exclusions apply)
Sheds over 10sqm
Permanent pools over 300mm deep
No, you don’t need a permit
Non-structural remodelling of kitchen or bathroom
Demolition of a non-masonry carport under 40sqm (conditions apply)
Fence below 2.0m (some exclusions apply)
Retaining walls below 1.0m
Freestanding sheds under 10sqm
Non-structural replacement of windows
Wood heaters
Always check directly with your local authorities before undertaking any construction works.
If you’re unsure if you need a permit for your upcoming project a quick call to your local council’s planning department can save you a nasty shock later down the track.
Read the full Practice Note released by the Victorian Building Authority to fully understand the regulations.
“Why do I need a permit? It’s just a deck.”
Sometimes owners can get frustrated by the requirements of a building permit. Permits are a bureaucratic affair but they are there primarily to protect you and the public. That’s why the emphasis on the requirements list is on any structural works. If a deck collapses there may be some bruises and embarrassment, an elderly person could trip and hurt themselves very badly, or a child could be mortally injured. The authorities have assessed the risks and decided that it’s not worth any structural work being built not to code.
“Okay, I need a building permit, now what?”
Building permits are assessed and submitted by Building Surveyors. Councils typically have some in-house building surveyors but Victoria has a number of independent Building Surveyors too.
Here are a number of items a Building Surveyor may require before they can issue a building permit on a typical single-residential project:
Architectural Drawings
Architectural Specifications
Structural Engineers Drawings
Structural Engineers Computations
Energy Assessment
Geotechnical Engineering Soil Report
Town Planning Permit
Certificate of Title
This is by no means a comprehensive list of projects that you may wish to undertake nor a comprehensive list of Building Permit items (which we will cover in a later post) but does start to raise the questions of cost - none of the items in that list are free.
A Quiet Word to the Wise:
When you decide to sell your property, a buyer (or their team) doing their due diligence may request a Building services: Approval 51 (1) Report from council. This includes:
“Building Regulations 51(1) a. details of any Building Permit or Certificate of Final Inspection issued in the preceding 10 years; and b. details of any current determination made under Regulation 64(1) or exemption granted under Regulation 231(2); and c. details of any current notice or order issued by the relevant building surveyor under the Act.”
So even if you don’t “get caught” (which likely results in a big fine and rectification costs) you may be devaluing your home when it comes to sell if you have non-permitted works which council may require torn down or a lengthy post-construction approval process. Whisker Architecture will only be involved in fully compliant projects.
If you are a purchaser who is concerned that works may have been done without a permit talk to an insurance adviser as Title Insurance may be worth looking into.


