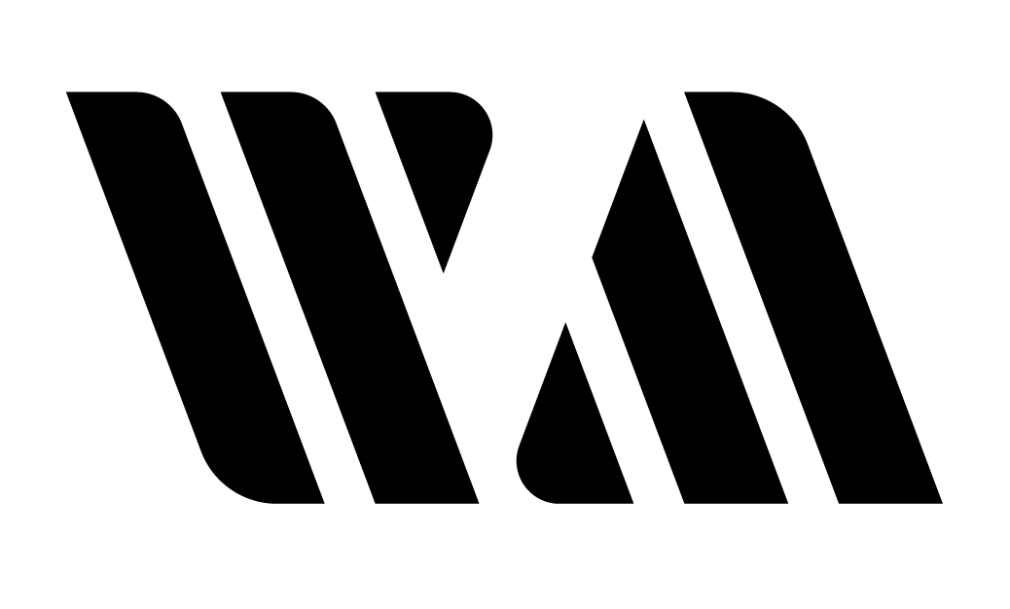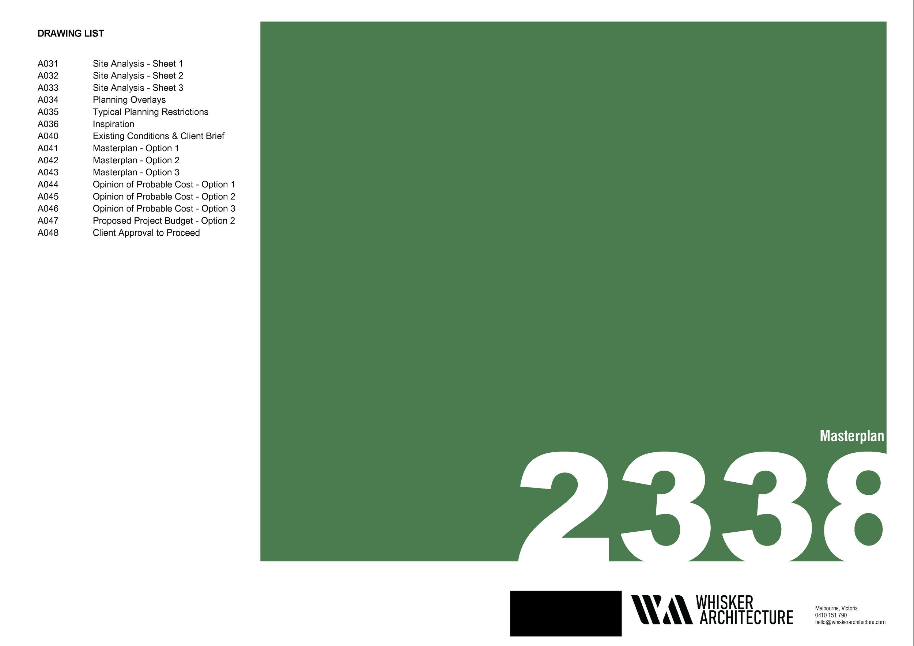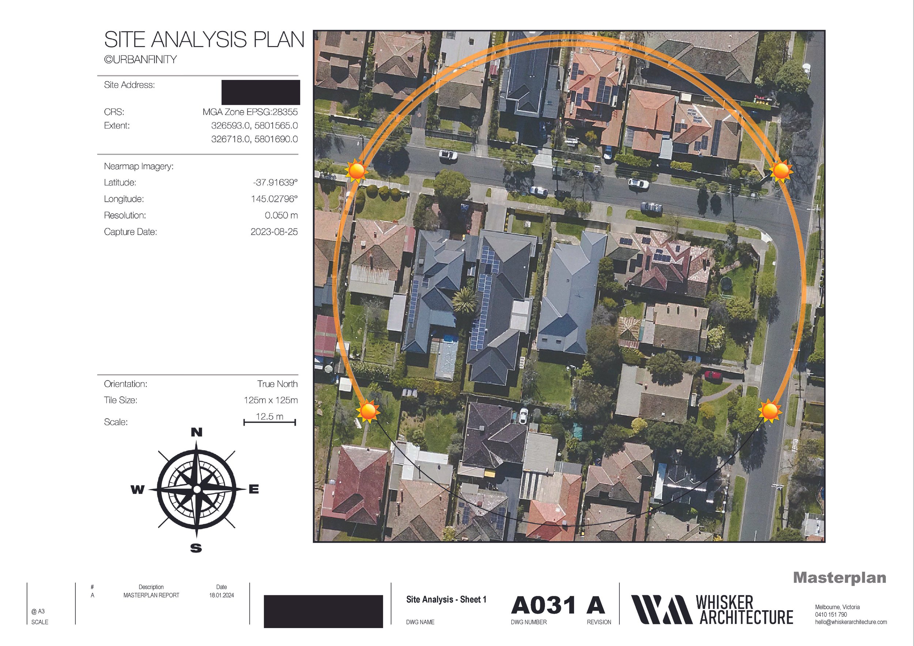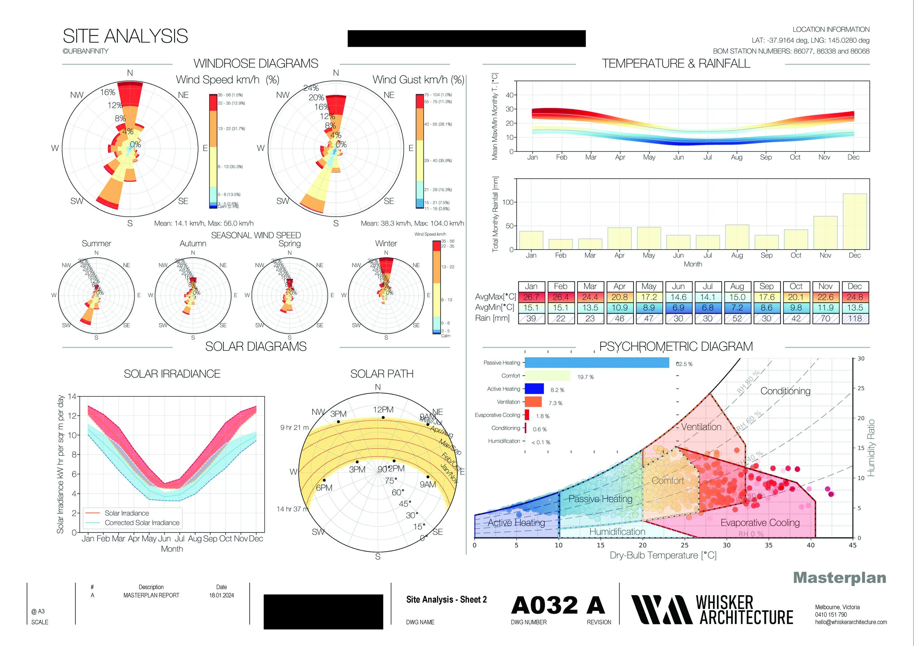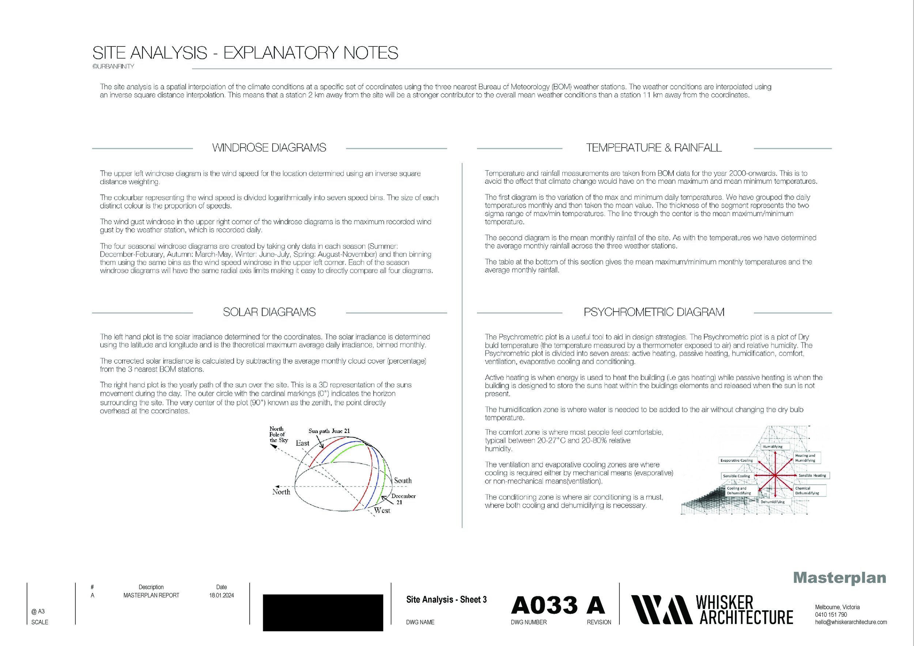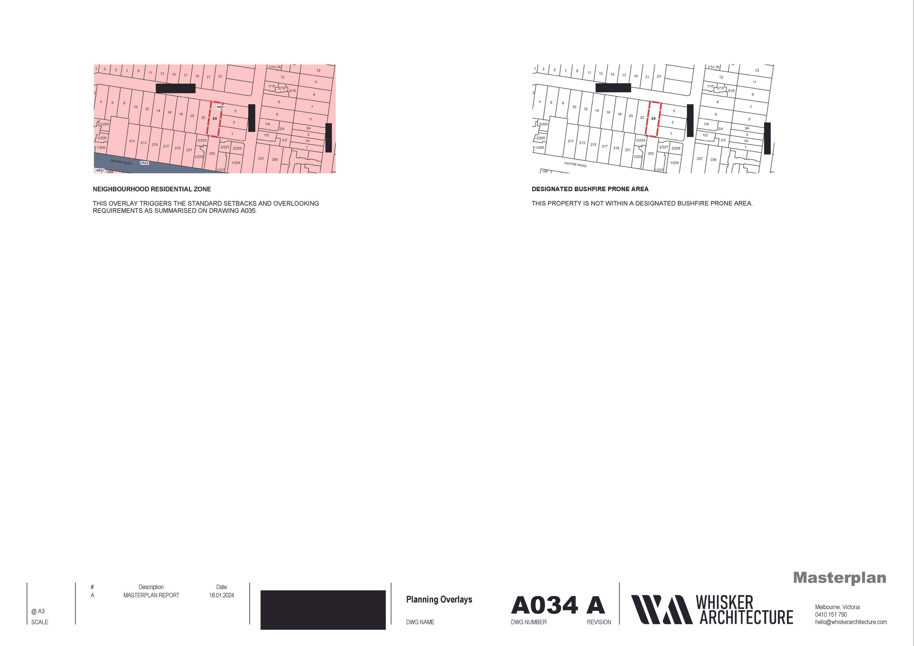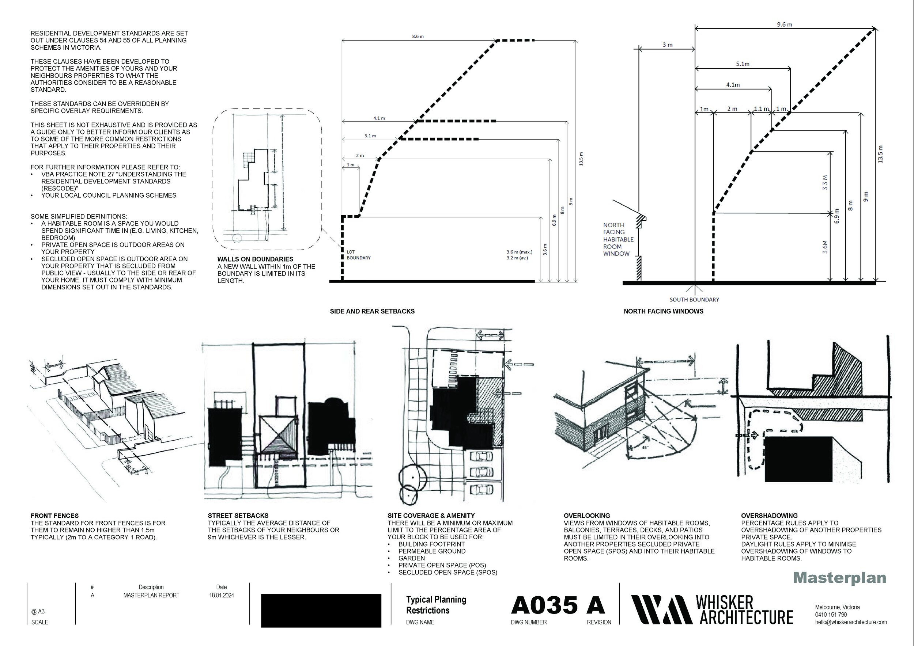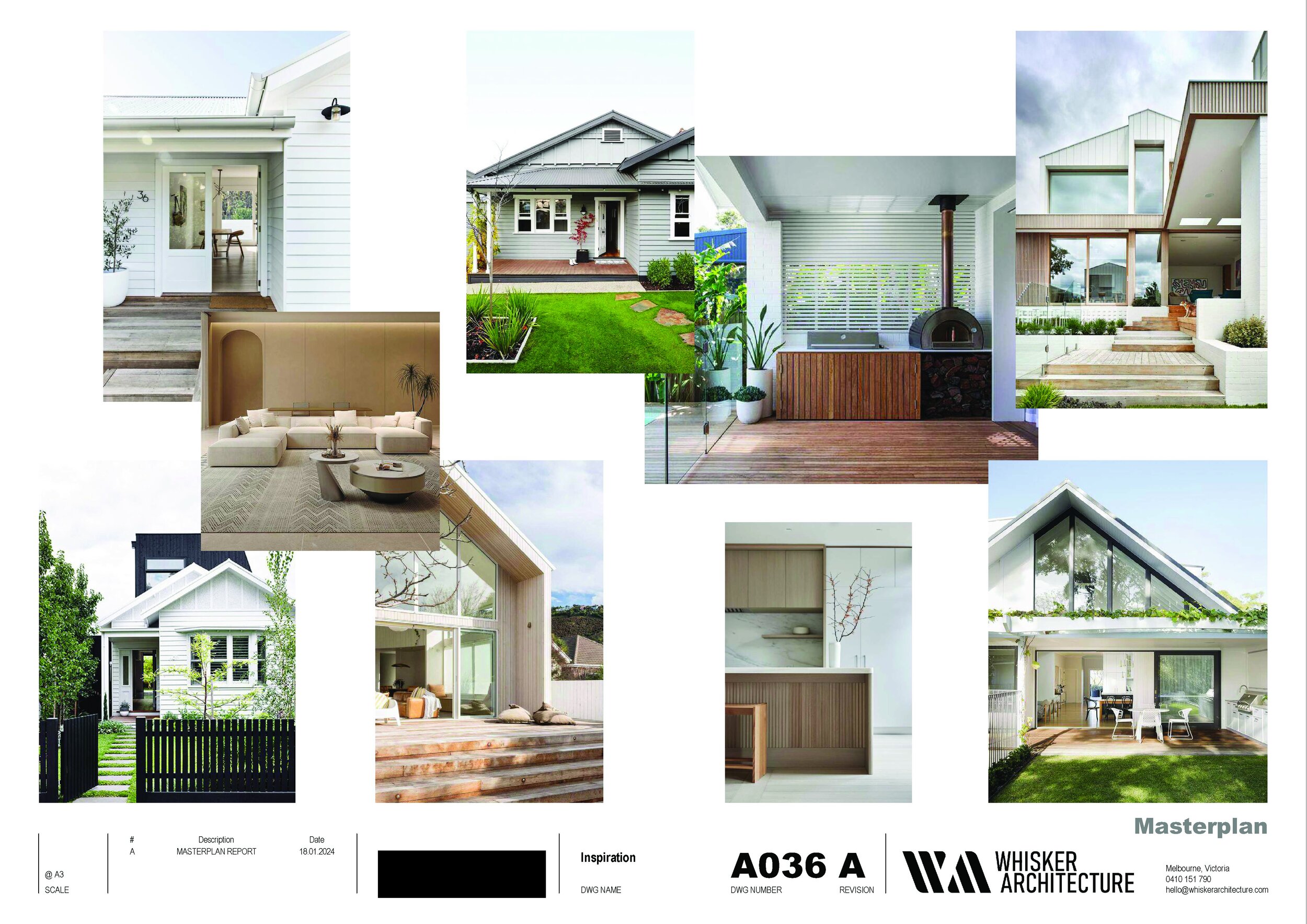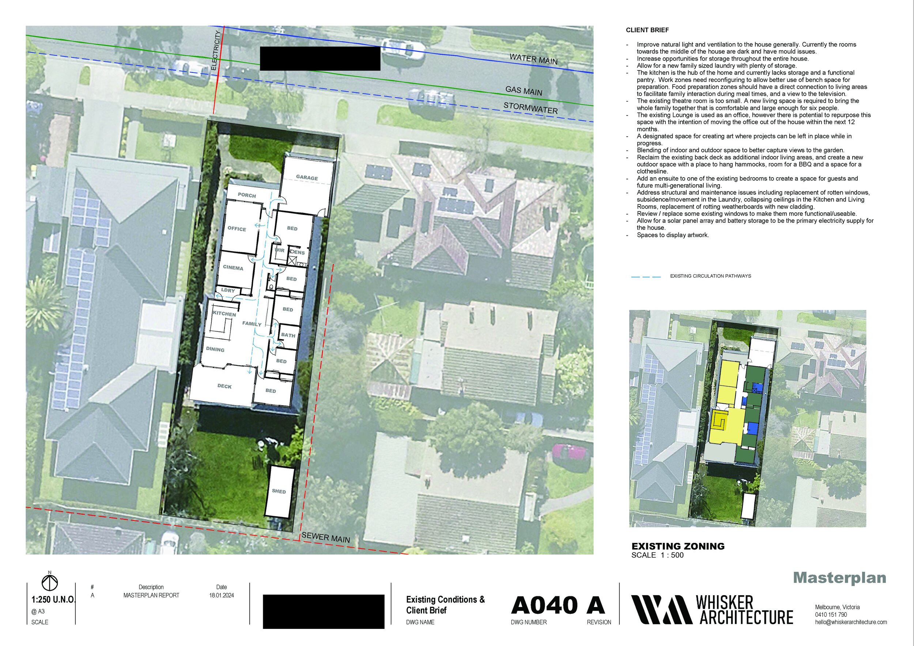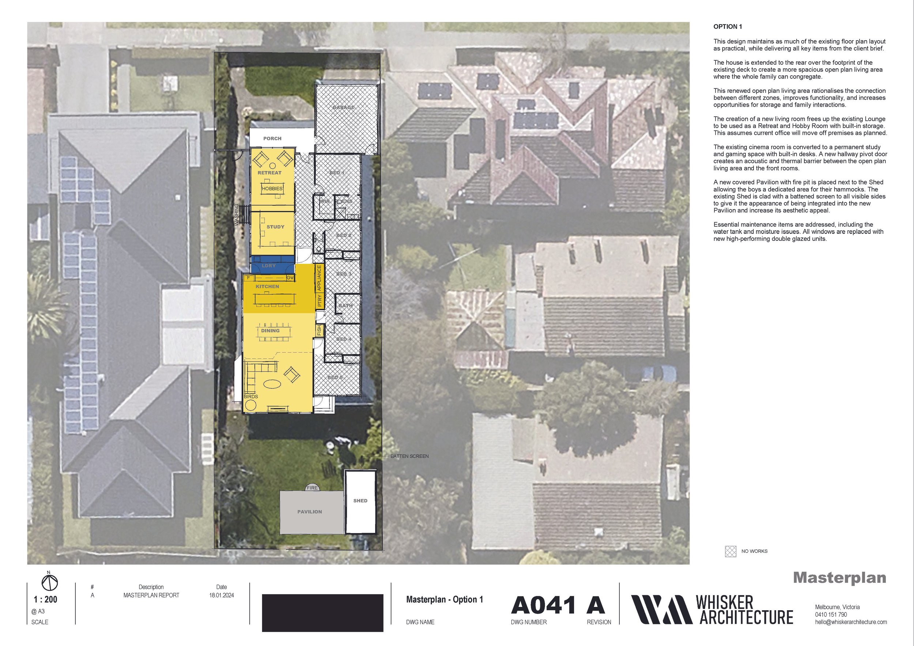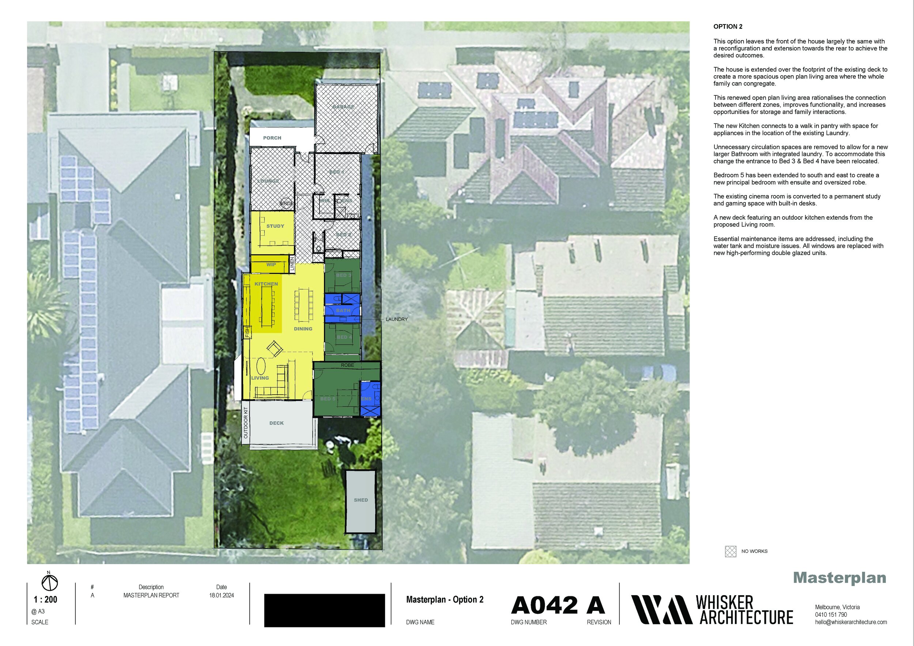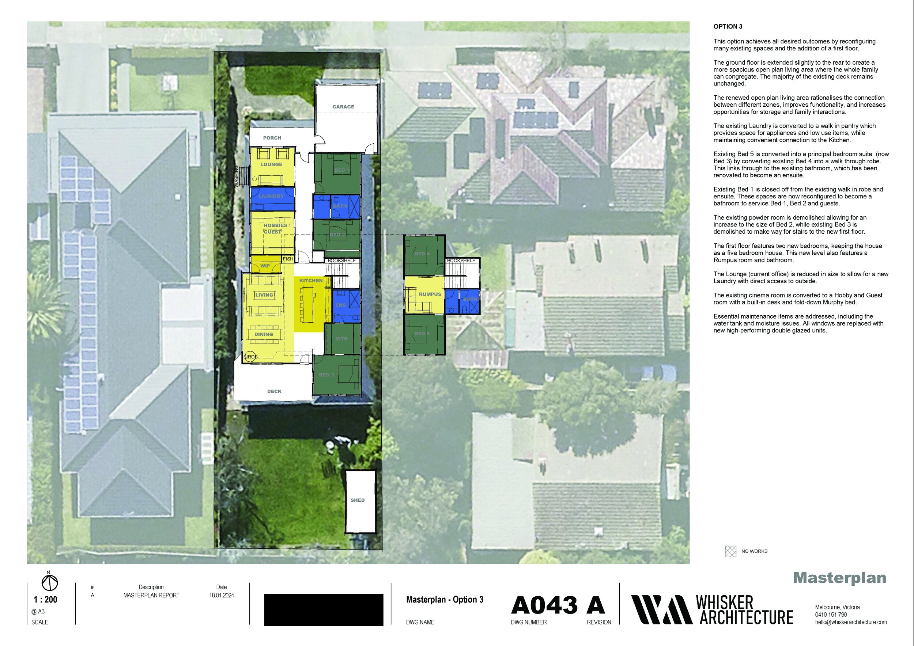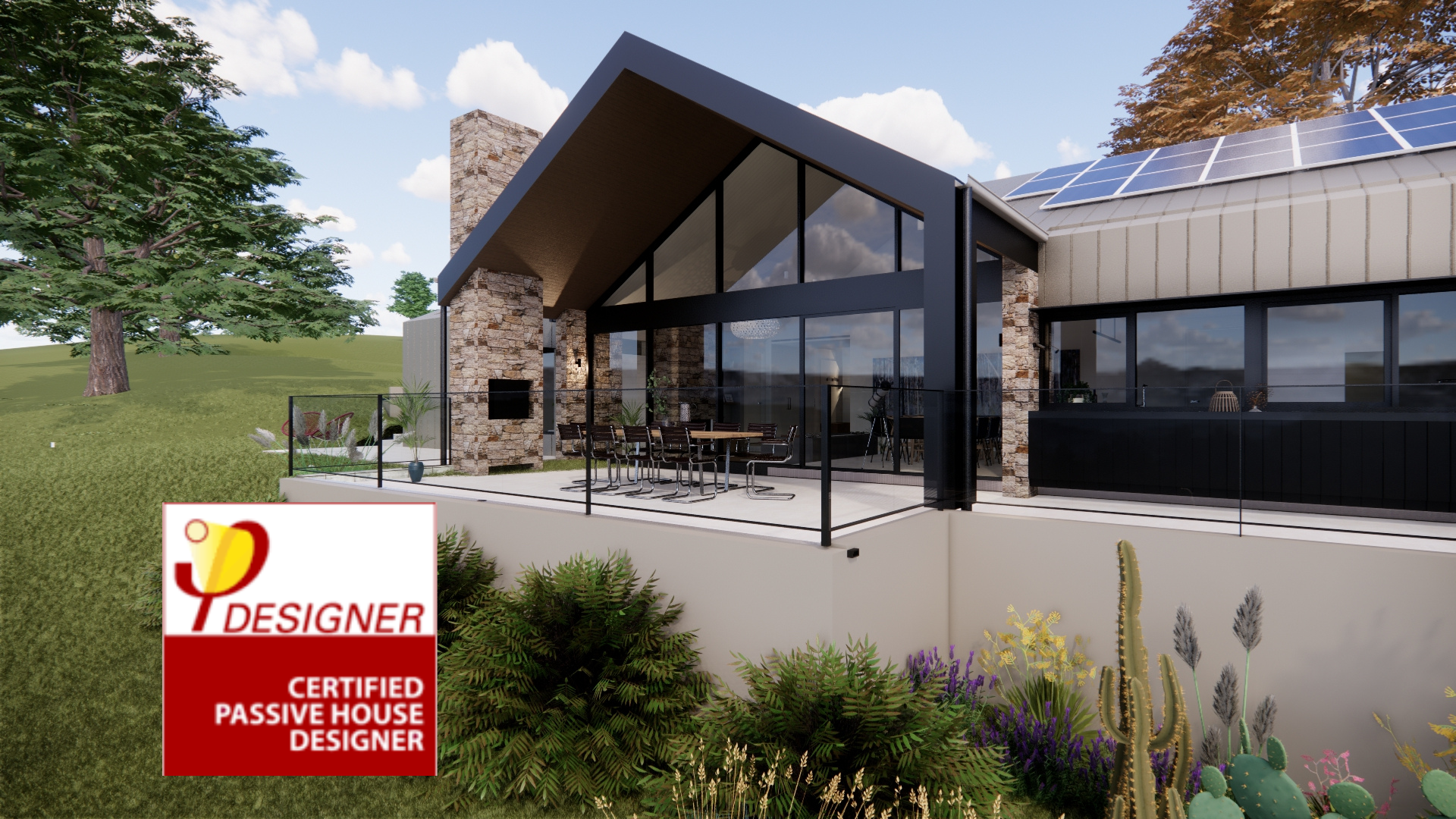What is a Home Masterplan Report?
Whisker Architecture - Live [in] Your Values
In a profession that’s notoriously mysterious and absurdly over-budget, Whisker Architecture is pulling back the curtain on architectural fees and construction costs.
Our obligation-free Home Master Plan Reports saves clients time, money, and heartache on their new build or renovation with the right advice from day one. We clarify scope and budget, to set client expectations before they invest in costly design services.
And the best part? This unique diagnosis tool enables our firm to commit to fixed fee architectural services – bucking the trend of % of construction or hourly rates fees preferred in our industry.
Our Home Masterplan Report allows homeowners to make well-informed decisions - clarifying scope and budget, and setting client expectations.
A Home Masterplan Report is ideal for clients still deciding on:
Strategic Direction [sell or extend, buy or build],
Scope of Works [3 bed or 4],
Budget [how much do you choose to invest for the outcome],
Configurations [should the master suite be at the front of the house or on level 1], and/or
Professional Guide [who will lead you through this process).
What should I expect?
Every client and every design in our office is unique. The process of a Home Masterplan Report is a tried-and-true system.
1. Book a Clarity Call
Book a Free 20-mins Clarity Call with Audrey to see if we’re a good fit for your home project.
2. Engage Us For Your Home Masterplan Report
Book your Home Masterplan Report through our website.
This will automatically trigger a booking link to be sent to you for a House Call with Audrey at a time that’s convenient to you.
3. House Call
During the House Call with Audrey, we’ll investigate the existing conditions and go through your Brief in detail.
This meeting is typically 1.5hrs in duration.
4. Relax
Relax. Over the next 3-6 weeks we’ll prepare your Home Masterplan Report.
When the report is ready, we’ll send a second meeting link so you can book an Online or In-Person Design Review Meeting at a time that’s convenient to you.
5. Client Design Review Meeting
At the Client Design Review Meeting we will walk through every page of your report and hear your feedback.
We will work with you to identify a scope of works to proceed with to the next stage.
What is Included?
Guided by your values, needs and lifestyle, we work together to clarify your scope and budget. Because we believe values alignment with the spaces we occupy builds capacity for empathy, kindness, and generosity.
The Masterplan Report initiates your home renovation or build project by outlining architectural inspiration, site characteristics, family needs, and budget considerations. It includes site analysis, inspiration images, spatial diagrams, and opinions of probable cost.
We present three options to balance requirements and budget, allowing informed decisions - nicknamed the “The Dream”, “The Budget”, and “The Goldilocks” options. This unique process provides you with flexibility and the ability to make informed decisions that align with your vision and financial considerations. When a clients’ budget and dream requirements are already aligned that gives us the freedom to explore layout options which may reflect alternate lifestyle preferences.
This is an obligation-free service.
Once this report has been completed there is no obligation to continue your design journey with our firm and you may take the report with you as a briefing document to any other designer of your choice.
Visit Our Services page for more information about Masterplan Report inclusions.
“Your vision will become clear only when you can look into your own heart. Who looks outside, dreams; who looks inside, awakes.”
So What Next?
Whether you're leaning towards renovating, constructing, or even selling, rest assured, you'll be equipped to make an informed decision.
Some questions which are answered by the Home Masterplan Report:
We need more space! Should we knockdown and rebuild (KDRB) or build an extension?
Should we be downsizing or renovating our house to age-in-place gracefully?
We’d like to do a tree-change / sea-change but we need to understand if we can afford to build a custom home.
Can we subdivide our block?
Can we build a granny flat in our backyard?
We’re trying to decide if it’s more affordable to do the alterations and additions we want or if we should sell.
Even if you decide to move forward with another design team, you'll walk away with this report armed with the knowledge to articulate exactly what you're looking for.
So, let's join forces to not just construct buildings, but to create a legacy that inspires and shapes the future.
Ready to get started? Have a question that’s not covered here? Let’s chat about your project in more detail, make a customised plan, and go through exactly what to expect next. You can request a meeting through the website or call me on 0410 151 790.
I can't wait to meet you!

